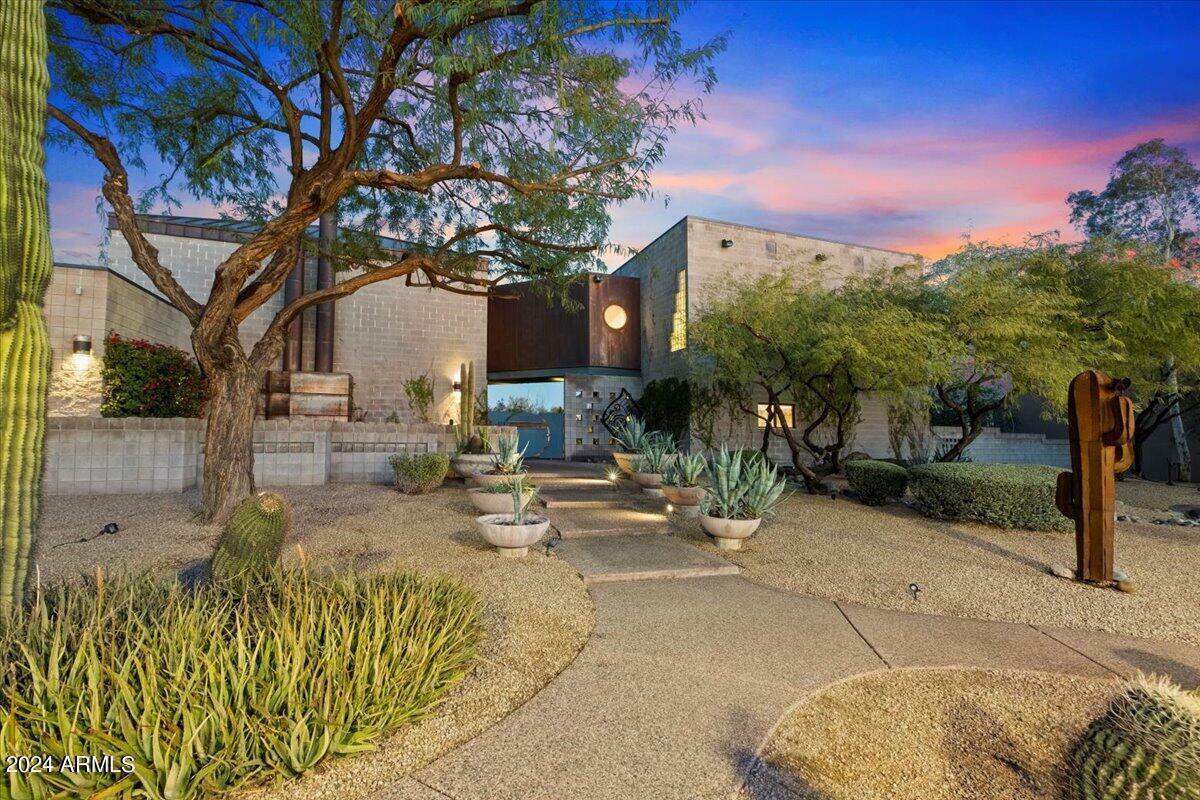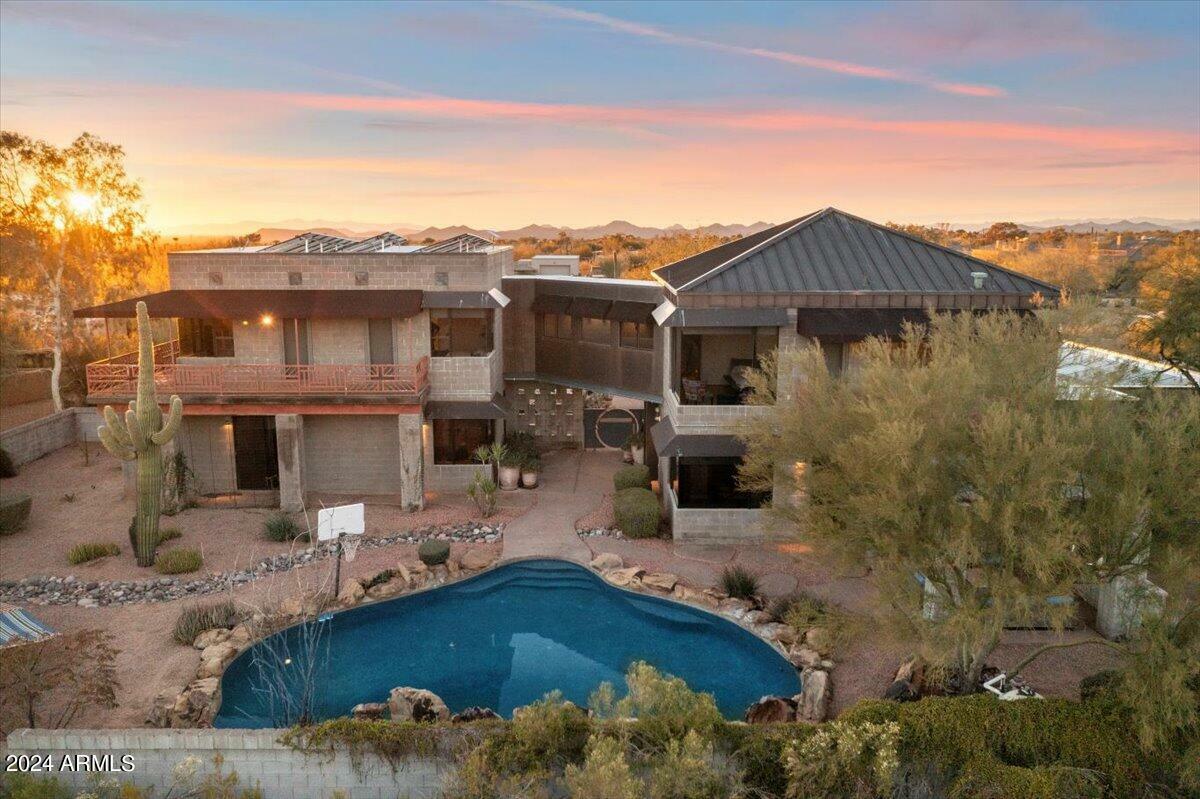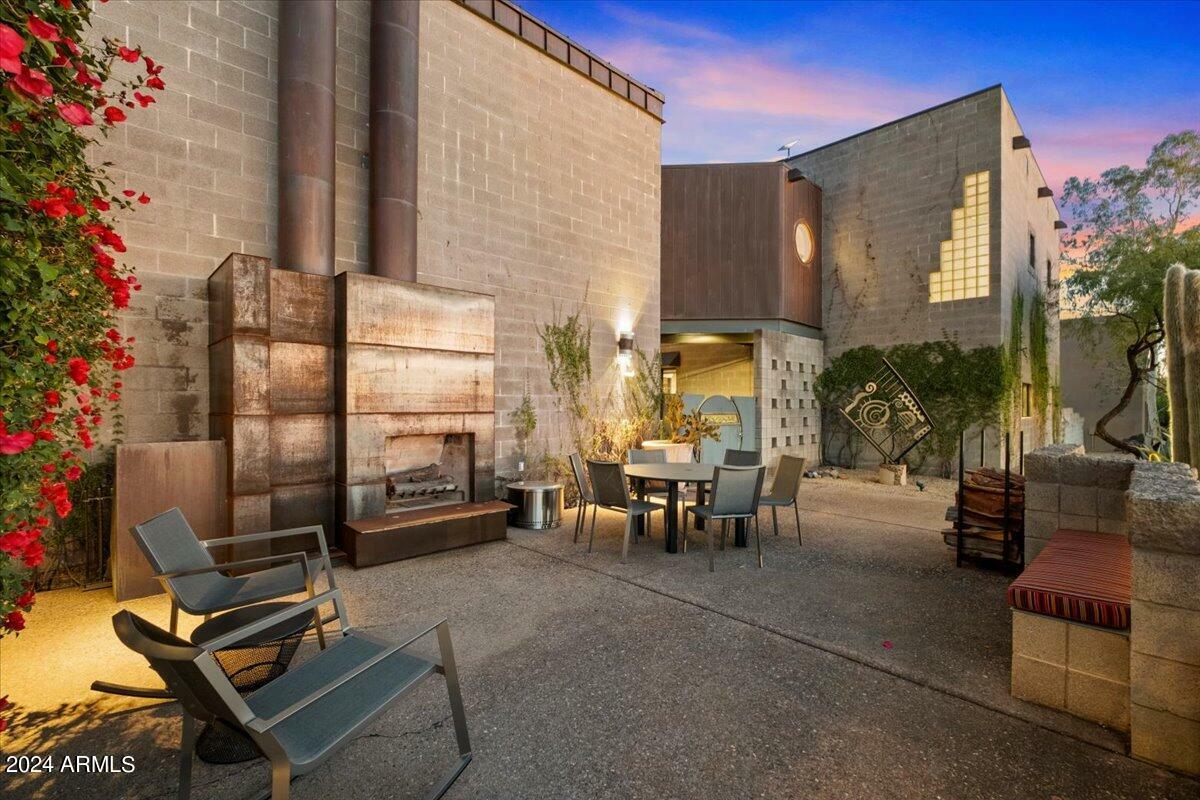


Sold
Listing Courtesy of: Arizona Regional MLS / Fathom Realty Elite
26827 N 68th Street Scottsdale, AZ 85266
Sold on 11/26/2025
$1,829,000 (USD)
MLS #:
6640376
6640376
Taxes
$3,488
$3,488
Lot Size
1.08 acres
1.08 acres
Type
Single-Family Home
Single-Family Home
Year Built
1997
1997
Style
Contemporary
Contemporary
Views
Mountain(s)
Mountain(s)
County
Maricopa County
Maricopa County
Listed By
Libby Beckwith, Fathom Realty Elite
Bought with
Timothy Redelsperger, Long Realty Uptown
Timothy Redelsperger, Long Realty Uptown
Source
Arizona Regional MLS
Last checked Jan 19 2026 at 12:58 PM GMT+0000
Arizona Regional MLS
Last checked Jan 19 2026 at 12:58 PM GMT+0000
Bathroom Details
Interior Features
- Vaulted Ceiling(s)
- Breakfast Bar
- Eat-In Kitchen
- 3/4 Bath Master Bdrm
- Pantry
- Kitchen Island
- Double Vanity
- Upstairs
Lot Information
- East/West Exposure
- Desert Back
- Desert Front
- Auto Timer H2o Front
- Auto Timer H2o Back
Property Features
- Fireplace: Exterior Fireplace
- Fireplace: Living Room
- Fireplace: Gas
- Fireplace: Other
Heating and Cooling
- Electric
- Central Air
- Ceiling Fan(s)
- Programmable Thmstat
Pool Information
- Diving Pool
Flooring
- Tile
- Wood
- Concrete
Exterior Features
- Block
- Other
- Icfs (Insulated Concrete Forms)
- Roof: Foam
- Roof: Metal
Utility Information
- Utilities: Propane
- Sewer: Septic In & Cnctd, Septic Tank
- Energy: Solar Panels
School Information
- Elementary School: Desert Sun Academy
- Middle School: Sonoran Trails Middle School
- High School: Cactus Shadows High School
Parking
- Rv Gate
- Attch'D Gar Cabinets
- Rv Access/Parking
- Garage Door Opener
- Extended Length Garage
- Direct Access
Stories
- 2.00000000
Living Area
- 4,383 sqft
Listing Price History
Date
Event
Price
% Change
$ (+/-)
Jun 11, 2025
Price Changed
$1,949,999
-3%
-$50,000
Nov 06, 2024
Price Changed
$1,999,999
-9%
-$200,001
Sep 08, 2024
Price Changed
$2,200,000
-4%
-$99,000
Jun 10, 2024
Price Changed
$2,299,000
-2%
-$51,000
Apr 11, 2024
Price Changed
$2,350,000
-6%
-$150,000
Jan 15, 2024
Price Changed
$2,500,000
-6%
-$150,000
Dec 13, 2023
Listed
$2,650,000
-
-
Disclaimer: Listing Data Copyright 2026 Arizona Regional Multiple Listing Service, Inc. All Rights reserved
Information Deemed Reliable but not Guaranteed.
ARMLS Last Updated: 1/19/26 04:58.
Information Deemed Reliable but not Guaranteed.
ARMLS Last Updated: 1/19/26 04:58.


Description